The Construction of Wuthering Heights: Phase 1
A speculative view on how the first phase of the expansion of the Wuthering Heights farmhouse might have occurred.
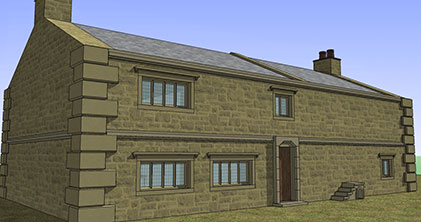
Wuthering Heights is an old building, at least three hundred years old when Lockwood visits it. Indeed, it is possible that the '1500' date over the entrance only indicates the completion of a major building phase and not the original construction.
A typical farm building in sixteenth-century Yorkshire was the long-house which involved a long building which combined the living quarters in one half and the animals’ quarters in the other, with the entrance in between. The first phase of Wuthering Heights is this sort of building.
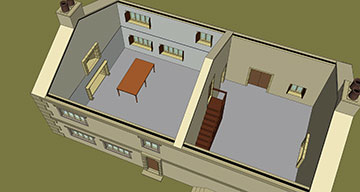
Ground floor showing the 'house' and barn
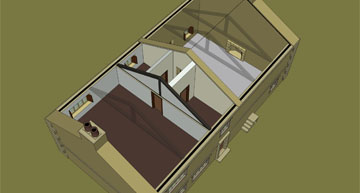
First floor showing main bedroom
and two smaller rooms aside a passageway.
The present-day kitchen block was not present at the time but the building conforms to the rest of the farmhouse. The ‘house’, now used as just a sitting-room, also included the kitchen at this time, while the area to the south with the present spare rooms was used as the barn. The upper floors, unlike now, were above the ‘house’ and they extended into the roofspace.
The construction of the building, being in the 15th/16th century, is less sophisticated than the later phases with irregular blocks forming the walls. The local stone is millstone grit which has a beige colour but darkens as it weathers. The areas around the windows, doors and corner quoins are carefully carved in the same stone by more skilled masons. There is a porch but it is not so large as the later construction.
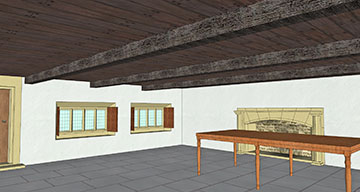
Interior of the 'house'
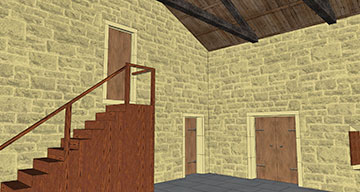
Interior of the barn showing unplastered walls
and staircase to upper floor